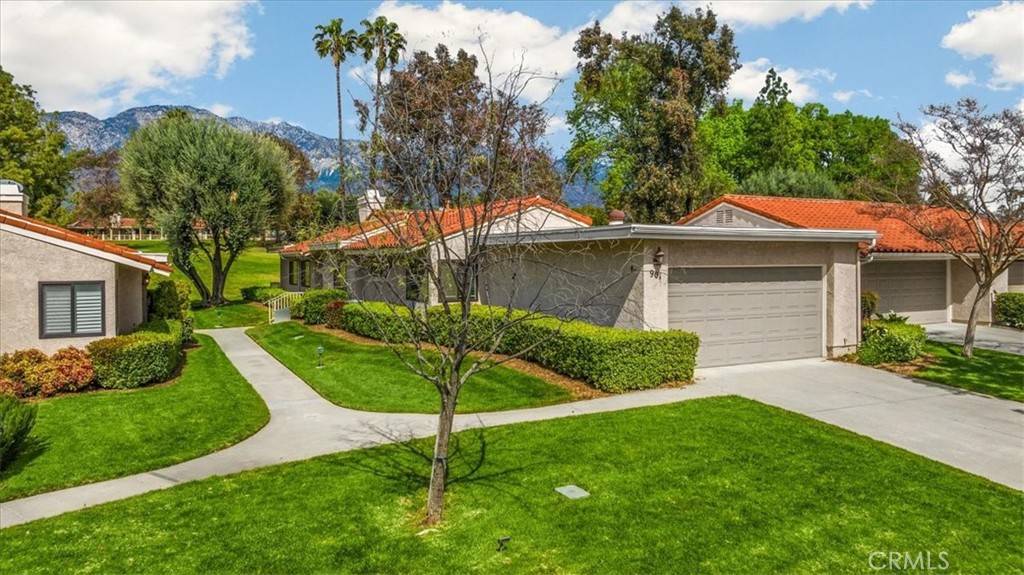3 Beds
2 Baths
1,575 SqFt
3 Beds
2 Baths
1,575 SqFt
OPEN HOUSE
Sun Jun 29, 11:00am - 2:00pm
Key Details
Property Type Condo
Sub Type Condominium
Listing Status Active
Purchase Type For Sale
Square Footage 1,575 sqft
Price per Sqft $443
MLS Listing ID CV25020239
Bedrooms 3
Full Baths 2
Condo Fees $465
Construction Status Turnkey
HOA Fees $465/mo
HOA Y/N Yes
Year Built 1982
Lot Size 2,130 Sqft
Property Sub-Type Condominium
Property Description
Welcome to effortless living in this beautifully updated single-story end unit, perfectly positioned inside the gated Upland Hills Country Club. Enjoy stunning views of the 1st hole and the majestic San Gabriel Mountains right from your patio!
Step inside to fresh Whisper Grey tones, soaring vaulted ceilings, and an airy open layout filled with natural light. The home features three bedrooms, one being used as a flex/office or guest room, and two tastefully upgraded bathrooms designed with comfort in mind.
The remodeled kitchen offers modern appliances, a cozy breakfast nook, and easy access to your private patio—perfect for relaxing mornings or sunset dining with a view.
Located just minutes from shopping, dining, and major freeways, this move-in ready gem offers resort-style living in one of Upland's most desirable communities.
Don't miss the chance to make this picture-perfect home yours!
Location
State CA
County San Bernardino
Area 690 - Upland
Rooms
Main Level Bedrooms 3
Interior
Interior Features Wet Bar, Breakfast Area, Cathedral Ceiling(s), Separate/Formal Dining Room, Granite Counters, Open Floorplan, Recessed Lighting, Tile Counters, All Bedrooms Down, Entrance Foyer, Primary Suite
Heating Central
Cooling Central Air
Flooring Tile
Fireplaces Type Gas, Living Room
Fireplace Yes
Appliance Dishwasher, Electric Range, Hot Water Circulator, Microwave, Refrigerator, Trash Compactor
Laundry Laundry Room
Exterior
Parking Features Driveway Level, Garage Faces Front, Guest
Garage Spaces 2.0
Garage Description 2.0
Pool Community, Heated, In Ground, Association
Community Features Curbs, Sidewalks, Gated, Pool
Amenities Available Controlled Access, Golf Course, Maintenance Grounds, Insurance, Management, Maintenance Front Yard, Pool, Pets Allowed, Spa/Hot Tub, Trash, Water
View Y/N Yes
View Golf Course, Mountain(s)
Roof Type Tile
Porch Patio
Total Parking Spaces 4
Private Pool No
Building
Lot Description On Golf Course, Street Level
Dwelling Type House
Story 1
Entry Level One
Foundation Slab
Sewer Public Sewer
Water Public
Architectural Style Contemporary
Level or Stories One
New Construction No
Construction Status Turnkey
Schools
High Schools Upland
School District Upland
Others
HOA Name Upland Hills
HOA Fee Include Sewer
Senior Community No
Tax ID 1044501150000
Security Features Carbon Monoxide Detector(s),Fire Detection System,Gated Community,Smoke Detector(s)
Acceptable Financing Submit
Listing Terms Submit
Special Listing Condition Standard
Virtual Tour https://youriguide.com/901_st_andrews_dr_upland_ca/

"My job is to find and attract mastery-based agents to the office, protect the culture, and make sure everyone is happy! "
50 Wilshire Blvd suite 203,, Beverly Hills, California, 9021290212, USA






