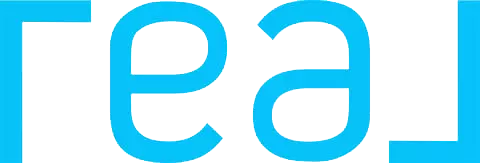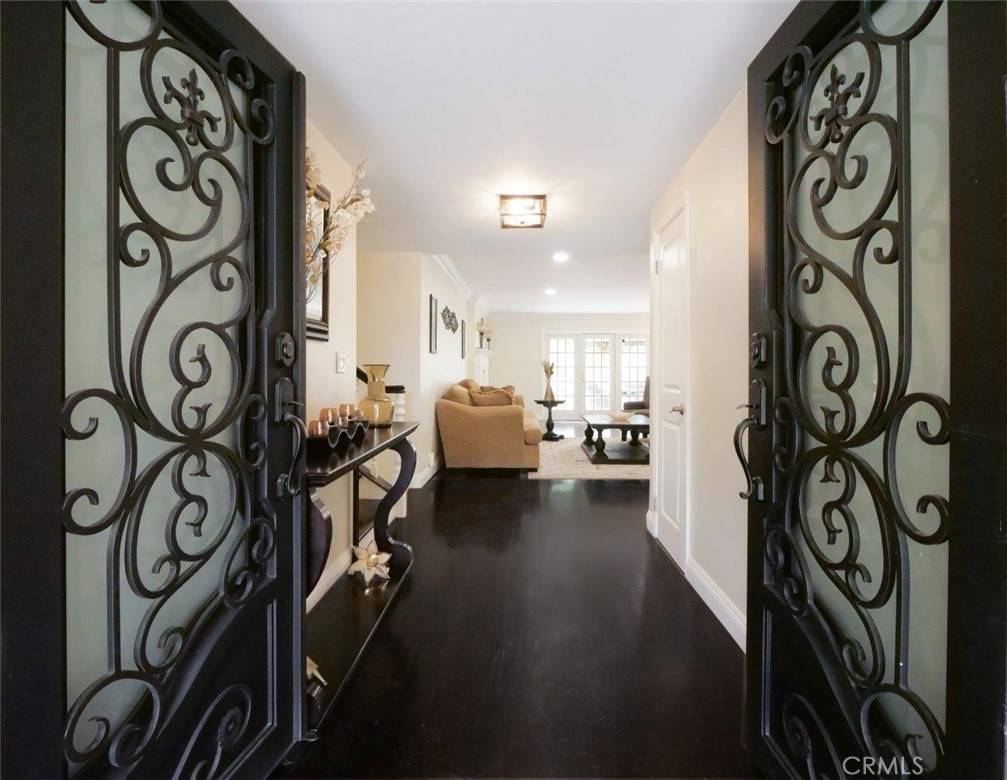5 Beds
3 Baths
2,372 SqFt
5 Beds
3 Baths
2,372 SqFt
OPEN HOUSE
Sat May 31, 1:00pm - 4:00pm
Sun Jun 01, 1:00pm - 4:00pm
Key Details
Property Type Single Family Home
Sub Type Single Family Residence
Listing Status Active
Purchase Type For Sale
Square Footage 2,372 sqft
Price per Sqft $1,127
MLS Listing ID PV25118352
Bedrooms 5
Full Baths 1
Three Quarter Bath 2
Construction Status Updated/Remodeled
HOA Y/N No
Year Built 1965
Lot Size 0.269 Acres
Property Sub-Type Single Family Residence
Property Description
Location
State CA
County Los Angeles
Area 175 - Peninsula Center
Zoning RPRS10000*
Interior
Interior Features Wet Bar, Breakfast Area, Crown Molding, Cathedral Ceiling(s), Quartz Counters, Recessed Lighting, Storage, Primary Suite
Heating Central
Cooling None
Flooring Stone, Tile, Wood
Fireplaces Type Family Room, Gas, Living Room
Inclusions Gazebo in the patio
Fireplace Yes
Appliance Convection Oven, Dishwasher, Free-Standing Range, Disposal, Gas Range, Gas Water Heater, Range Hood
Laundry Washer Hookup, Electric Dryer Hookup, Gas Dryer Hookup, Inside, Laundry Room
Exterior
Parking Features Concrete, Direct Access, Door-Single, Electric Gate, Garage Faces Front, Garage, Garage Door Opener, Oversized, RV Access/Parking
Garage Spaces 2.0
Garage Description 2.0
Pool None
Community Features Suburban
Utilities Available Electricity Connected, Natural Gas Connected, Sewer Connected, Water Connected
View Y/N No
View None
Porch Concrete, Front Porch, Open, Patio, Terrace, Wrap Around
Attached Garage Yes
Total Parking Spaces 2
Private Pool No
Building
Lot Description Back Yard, Landscaped, Sprinkler System
Dwelling Type House
Story 2
Entry Level Multi/Split
Sewer Public Sewer
Water Public
Level or Stories Multi/Split
New Construction No
Construction Status Updated/Remodeled
Schools
High Schools Peninsula
School District Palos Verdes Peninsula Unified
Others
Senior Community No
Tax ID 7586018001
Security Features Carbon Monoxide Detector(s),Smoke Detector(s)
Acceptable Financing Cash, Cash to New Loan
Listing Terms Cash, Cash to New Loan
Special Listing Condition Standard
Virtual Tour https://4784BrowndeerLane.com

"My job is to find and attract mastery-based agents to the office, protect the culture, and make sure everyone is happy! "
50 Wilshire Blvd suite 203,, Beverly Hills, California, 9021290212, USA






