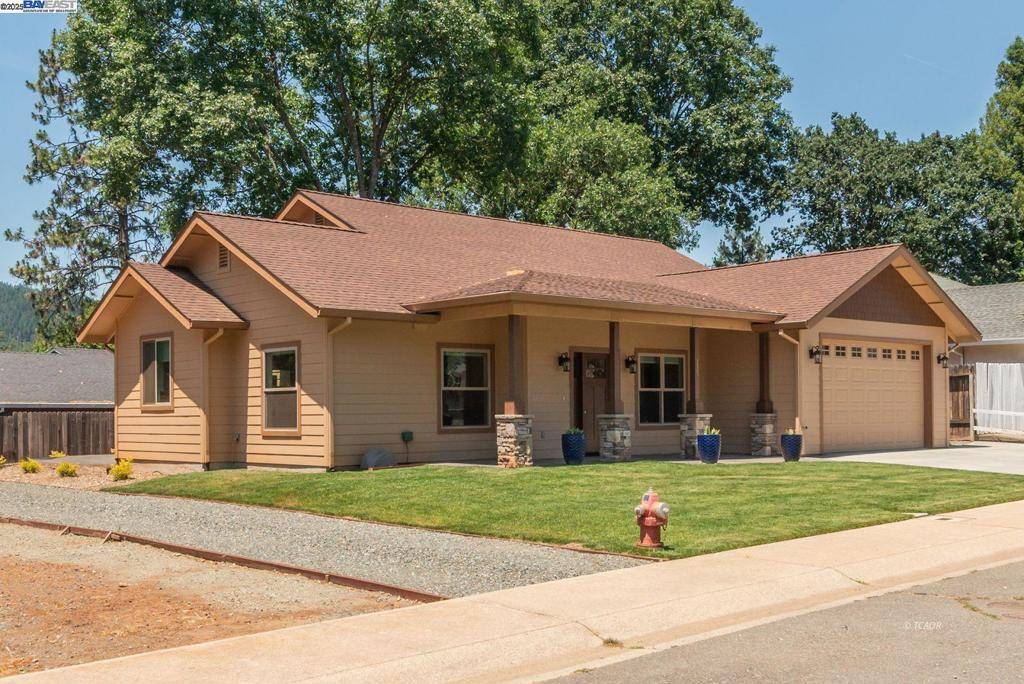3 Beds
2 Baths
1,700 SqFt
3 Beds
2 Baths
1,700 SqFt
Key Details
Property Type Single Family Home
Sub Type Single Family Residence
Listing Status Active
Purchase Type For Sale
Square Footage 1,700 sqft
Price per Sqft $293
Subdivision Not Listed
MLS Listing ID 41101713
Bedrooms 3
Full Baths 2
HOA Y/N No
Year Built 2023
Lot Size 7,840 Sqft
Property Sub-Type Single Family Residence
Property Description
Location
State CA
County Trinity
Interior
Interior Features Breakfast Bar, Workshop
Heating Electric, Forced Air
Cooling Central Air
Flooring Carpet, Wood
Fireplaces Type None
Fireplace No
Appliance Electric Water Heater
Exterior
Parking Features Garage, Garage Door Opener, RV Access/Parking
Garage Spaces 2.0
Garage Description 2.0
Pool None
Roof Type Shingle
Porch Front Porch, Patio
Total Parking Spaces 4
Private Pool No
Building
Lot Description Back Yard, Front Yard, Street Level
Story One
Entry Level One
Sewer Public Sewer
Architectural Style Traditional
Level or Stories One
New Construction No
Others
Tax ID 024610018000
Acceptable Financing Cash, Conventional, FHA
Listing Terms Cash, Conventional, FHA

"My job is to find and attract mastery-based agents to the office, protect the culture, and make sure everyone is happy! "
50 Wilshire Blvd suite 203,, Beverly Hills, California, 9021290212, USA






