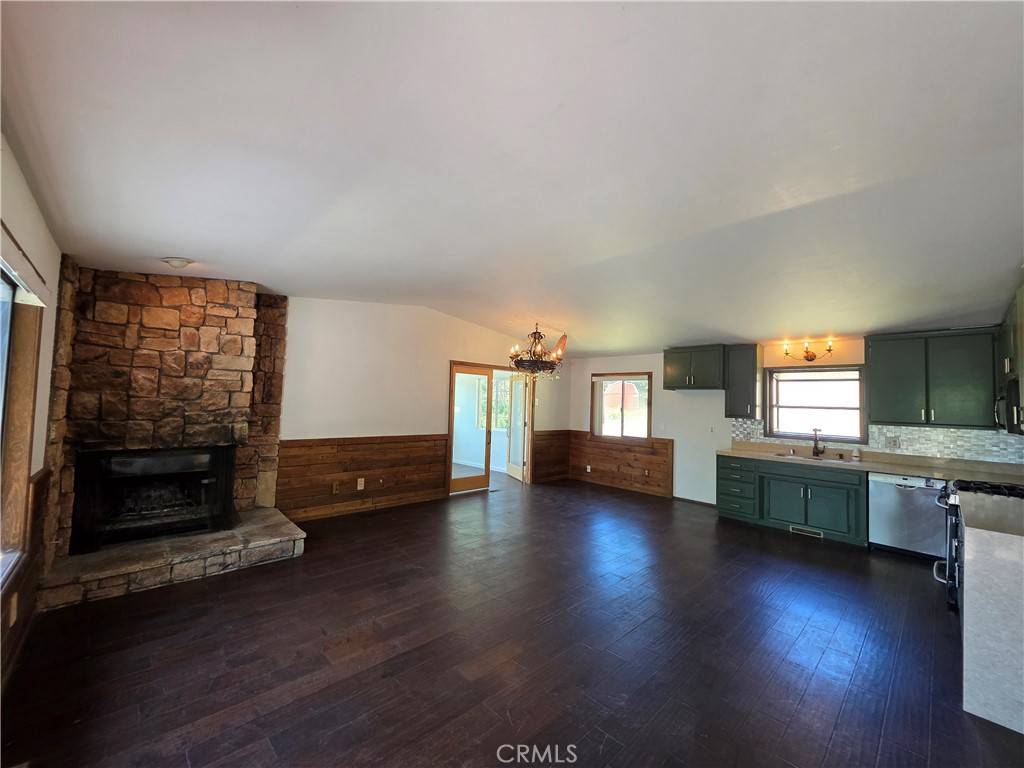4 Beds
3 Baths
1,612 SqFt
4 Beds
3 Baths
1,612 SqFt
Key Details
Property Type Single Family Home
Sub Type Single Family Residence
Listing Status Active
Purchase Type For Sale
Square Footage 1,612 sqft
Price per Sqft $239
Subdivision Running Springs (Rusg)
MLS Listing ID IG25142500
Bedrooms 4
Full Baths 2
Three Quarter Bath 1
HOA Y/N No
Year Built 1980
Lot Size 10,201 Sqft
Property Sub-Type Single Family Residence
Property Description
Downstairs, a fully attached 1BD/1BA ADU with its own entrance offers flexible living—ideal for guests, rental income, or a private office. Outside, the expansive driveway holds 4+ vehicles, and the carport with a built-in workbench invites DIY projects or covered storage. A multi-room shed gives you even more space to stash, store, or create.
Set on a bright, open lot with mature lilac and apple trees, this home offers more than just square footage—it gives you options, inside and out. Whether you're entertaining on the deck, working in the shop, or enjoying the quiet of your own backyard, this home makes it easy to live the way you want.
Location
State CA
County San Bernardino
Area 288 - Running Springs
Zoning HT/RS-10M
Rooms
Other Rooms Outbuilding
Main Level Bedrooms 3
Interior
Interior Features Beamed Ceilings, Cathedral Ceiling(s), Separate/Formal Dining Room, Granite Counters, Living Room Deck Attached, Open Floorplan, See Remarks, Bedroom on Main Level, Main Level Primary, Primary Suite
Heating Central
Cooling None
Flooring Laminate
Fireplaces Type Living Room, Wood Burning
Fireplace Yes
Appliance Dishwasher, Gas Oven, Microwave, Dryer, Washer
Laundry Washer Hookup, Gas Dryer Hookup, Inside
Exterior
Parking Features Covered, Carport, Driveway
Carport Spaces 1
Fence Partial
Pool None
Community Features Biking, Hiking, Mountainous, Near National Forest
Utilities Available Cable Connected, Electricity Connected, Natural Gas Connected, Phone Connected, Sewer Connected, Water Connected
View Y/N Yes
View Mountain(s), Trees/Woods
Roof Type Composition
Porch Deck, Wrap Around
Total Parking Spaces 5
Private Pool No
Building
Lot Description Sloped Up, Trees
Dwelling Type House
Story 2
Entry Level Two
Sewer Public Sewer
Water Public
Architectural Style Contemporary
Level or Stories Two
Additional Building Outbuilding
New Construction No
Schools
School District Rim Of The World
Others
Senior Community No
Tax ID 0328351270000
Security Features Carbon Monoxide Detector(s),Smoke Detector(s)
Acceptable Financing Cash, Conventional
Listing Terms Cash, Conventional
Special Listing Condition Real Estate Owned

"My job is to find and attract mastery-based agents to the office, protect the culture, and make sure everyone is happy! "
50 Wilshire Blvd suite 203,, Beverly Hills, California, 9021290212, USA






