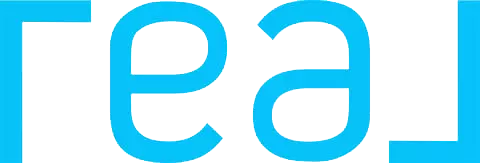3 Beds
4 Baths
1,840 SqFt
3 Beds
4 Baths
1,840 SqFt
Key Details
Property Type Single Family Home
Sub Type Single Family Residence
Listing Status Active
Purchase Type For Sale
Square Footage 1,840 sqft
Price per Sqft $325
MLS Listing ID LC25143196
Bedrooms 3
Full Baths 2
Half Baths 2
Condo Fees $310
Construction Status Turnkey
HOA Fees $310/mo
HOA Y/N Yes
Year Built 2022
Lot Size 1.340 Acres
Property Sub-Type Single Family Residence
Property Description
Welcome to this stunning 1,840 sq. ft. home, newly built in 2022, hardly lived in on 1.34 acres , nestled in the desirable Hidden Valley Lake community. This contemporary residence blends modern amenities with top of line upgrades, offering a lifestyle of comfort, convenience, and style.
**Property Highlights:**
- **Spacious & Bright:** Open-concept living spaces with beautiful laminate flooring throughout and elegant tile in the bathrooms.
- **Gourmet Kitchen:** Enjoy a chef's dream kitchen featuring a large quartz island, rich walnut countertops, and a convenient touch faucet (battery operated) for effortless clean-up.
- **Luxurious Bathrooms:** Both bathrooms showcase sleek quartz counters, with the master bath boasting cozy electrical floor heating for those chilly mornings.
- **Smart Water System:** The home features two dedicated water lines—hard water for outdoor irrigation and soft water for indoor drinking and use. The garage is plumbed for a water softener, and even the RV hookup offers both water options!
- **Outdoor Entertaining:** Entertain with ease in the outdoor kitchen, fully plumbed for water and power, with a dedicated propane line for your BBQ. The backyard is ready for gatherings and summer fun.
- **RV Ready:** Bring your toys! The property includes a full RV hookup with 50-amp power, sewer connection, and both hard and soft water lines.
- **Hot Tub Ready:** The backyard's middle post is hard-wired for 220V, perfect for installing your dream hot tub.
- **Garage Convenience:** The attached garage includes a convenient toilet and is prepped for your water softener system.
Location
State CA
County Lake
Area Lchvl - Hidden Valley Lake
Zoning R1
Rooms
Main Level Bedrooms 3
Interior
Interior Features Breakfast Bar, Ceiling Fan(s), High Ceilings, Open Floorplan, Bedroom on Main Level, Main Level Primary
Heating Central, Fireplace(s), Propane
Cooling Central Air
Flooring Laminate, Tile
Fireplaces Type Family Room, Propane
Fireplace Yes
Appliance Dishwasher, Electric Cooktop, Microwave, Refrigerator, Tankless Water Heater, Dryer, Washer
Laundry Inside
Exterior
Parking Features Door-Multi, Driveway Level, Garage Faces Front, Garage, RV Hook-Ups, RV Access/Parking
Garage Spaces 2.0
Garage Description 2.0
Fence None
Pool Private, Association
Community Features Dog Park, Golf, Hiking, Stable(s), Hunting, Lake, Mountainous, Rural, Fishing
Utilities Available Electricity Connected, Propane, Sewer Connected, Water Connected
Amenities Available Controlled Access, Dog Park, Golf Course, Outdoor Cooking Area, Barbecue, Playground, Pool, Security, Tennis Court(s)
Waterfront Description Lake Privileges
View Y/N Yes
View Mountain(s), Panoramic
Roof Type Composition,Wood
Porch Rear Porch, Concrete, Covered
Total Parking Spaces 2
Private Pool Yes
Building
Lot Description 0-1 Unit/Acre, Level
Dwelling Type House
Story 1
Entry Level One
Foundation Concrete Perimeter
Sewer Septic Tank
Water Public
Architectural Style Craftsman
Level or Stories One
New Construction No
Construction Status Turnkey
Schools
School District Middletown Unified
Others
HOA Name HVLA
Senior Community No
Tax ID 142482120000
Security Features Carbon Monoxide Detector(s),Fire Detection System,Fire Sprinkler System,Smoke Detector(s)
Acceptable Financing Cash, Conventional
Listing Terms Cash, Conventional
Special Listing Condition Standard

"My job is to find and attract mastery-based agents to the office, protect the culture, and make sure everyone is happy! "
50 Wilshire Blvd suite 203,, Beverly Hills, California, 9021290212, USA






