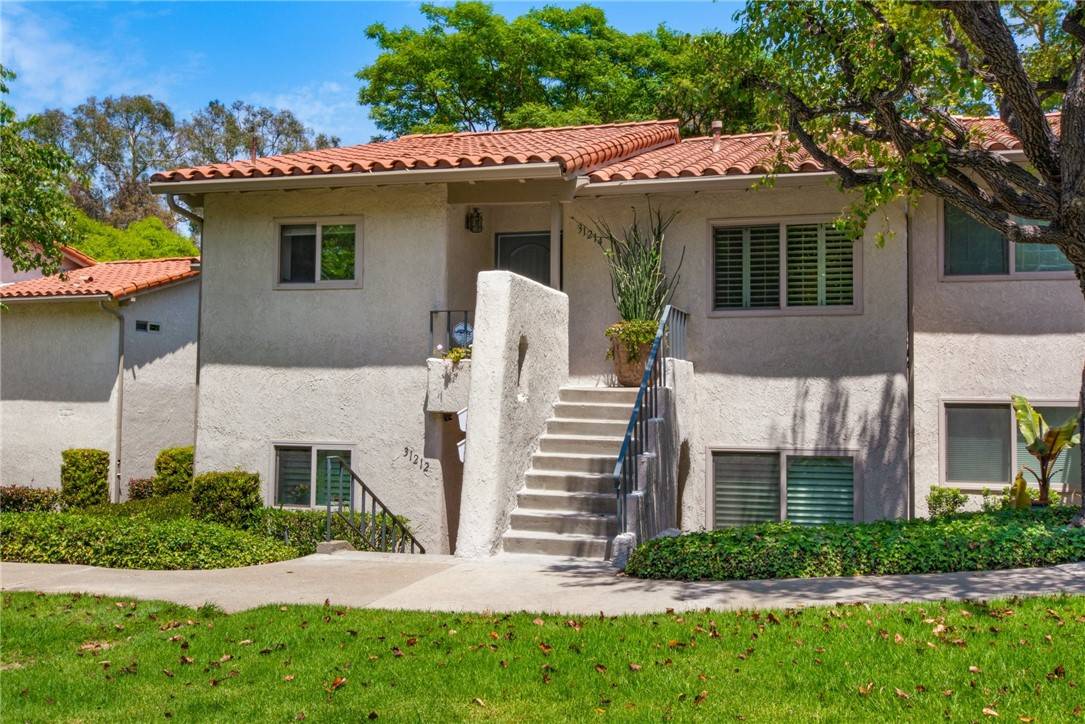3 Beds
2 Baths
1,212 SqFt
3 Beds
2 Baths
1,212 SqFt
Key Details
Property Type Condo
Sub Type Condominium
Listing Status Active
Purchase Type For Sale
Square Footage 1,212 sqft
Price per Sqft $733
Subdivision West Nine Condos (Wn)
MLS Listing ID OC25144518
Bedrooms 3
Full Baths 2
Condo Fees $759
Construction Status Turnkey
HOA Fees $759/mo
HOA Y/N Yes
Year Built 1971
Property Sub-Type Condominium
Property Description
Location
State CA
County Orange
Area Lnslt - Salt Creek
Zoning RES
Rooms
Main Level Bedrooms 3
Interior
Interior Features Balcony, Ceiling Fan(s), Open Floorplan, Recessed Lighting, See Remarks, Tile Counters, All Bedrooms Up, Bedroom on Main Level, Main Level Primary
Heating Forced Air, High Efficiency, Natural Gas, See Remarks
Cooling None
Flooring Carpet, See Remarks, Tile, Vinyl
Fireplaces Type None
Inclusions RANGE/OVEN, DISHWASHER, REFRIGERATOR, MICROWAVE, TELEVISION, ALARM EQUIPMENT, RING DOORBELL
Fireplace No
Appliance Dishwasher, Disposal, Gas Range, Gas Water Heater, Microwave, Refrigerator
Laundry Washer Hookup, Gas Dryer Hookup, Laundry Closet, See Remarks
Exterior
Exterior Feature Lighting, Rain Gutters
Parking Features Door-Single, Garage, Garage Door Opener, See Remarks
Garage Spaces 2.0
Garage Description 2.0
Pool None
Community Features Curbs, Gutter(s), Street Lights, Sidewalks
Utilities Available Electricity Connected, Natural Gas Connected, Sewer Connected, Water Connected
Amenities Available Maintenance Grounds, Insurance, Management, Trash, Water
Waterfront Description Ocean Side Of Freeway
View Y/N Yes
View Park/Greenbelt, Golf Course, Trees/Woods
Roof Type Spanish Tile
Accessibility See Remarks
Porch Rear Porch, Patio, See Remarks
Total Parking Spaces 2
Private Pool No
Building
Dwelling Type Multi Family
Faces Northwest
Story 1
Entry Level One
Sewer Public Sewer
Water Public
Architectural Style Spanish
Level or Stories One
New Construction No
Construction Status Turnkey
Schools
Elementary Schools Moulton
Middle Schools Niguel Hills
High Schools Dana Hills
School District Capistrano Unified
Others
HOA Name WEST NINE CONDOS
Senior Community No
Tax ID 93214157
Security Features Prewired,Carbon Monoxide Detector(s),Smoke Detector(s)
Acceptable Financing Cash, Cash to New Loan, Conventional, Submit
Listing Terms Cash, Cash to New Loan, Conventional, Submit
Special Listing Condition Standard

"My job is to find and attract mastery-based agents to the office, protect the culture, and make sure everyone is happy! "
50 Wilshire Blvd suite 203,, Beverly Hills, California, 9021290212, USA






