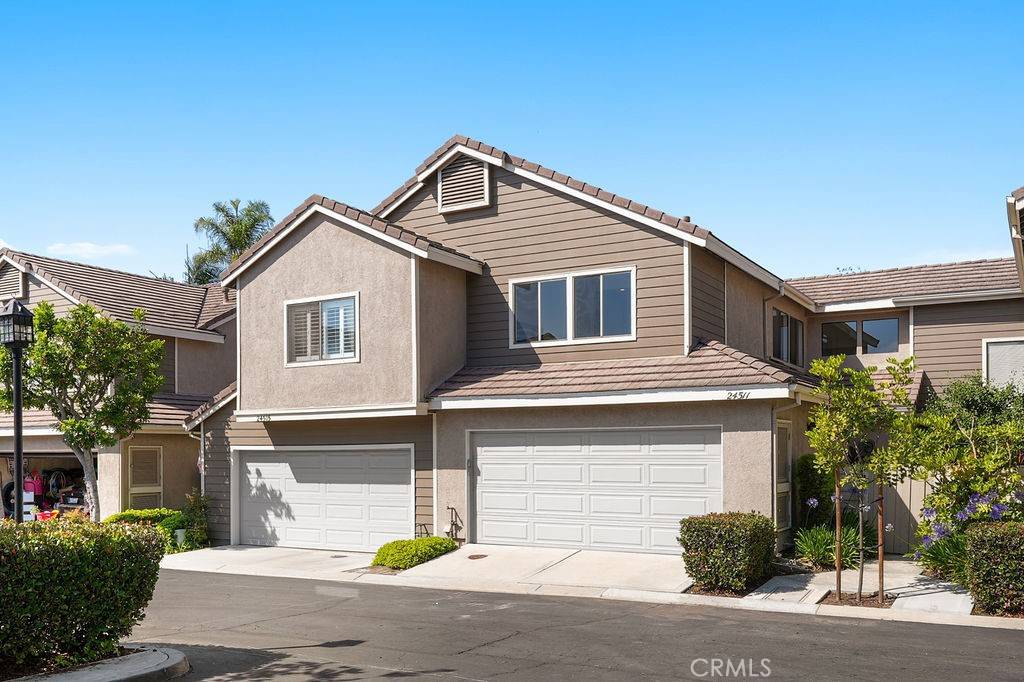2 Beds
3 Baths
1,331 SqFt
2 Beds
3 Baths
1,331 SqFt
Key Details
Property Type Single Family Home
Sub Type Single Family Residence
Listing Status Active
Purchase Type For Sale
Square Footage 1,331 sqft
Price per Sqft $787
MLS Listing ID OC25141408
Bedrooms 2
Full Baths 2
Half Baths 1
Condo Fees $394
HOA Fees $394/mo
HOA Y/N Yes
Year Built 1987
Lot Size 2,082 Sqft
Property Sub-Type Single Family Residence
Property Description
Step inside to discover an inviting open floor plan that seamlessly connects the living, dining, and kitchen areas, creating an ideal space for both entertaining and everyday living. The large windows throughout the home ensure an abundance of natural light, enhancing the warm and welcoming atmosphere.
The kitchen is equipped with modern appliances and ample cabinetry, perfect for culinary enthusiasts. The adjacent dining area provides a lovely setting for meals with family and friends. A cozy living room offers a relaxing space to unwind, complete with access to a private outdoor patio where you can enjoy Southern California's beautiful weather.
The primary bedroom suite includes a generous closet and a private en-suite bathroom, ensuring a perfect private retreat. The second bedroom is equally spacious, with easy access to the additional full bathroom. A convenient half bath is located on the main floor for guests.
Located in a community that offers various amenities, this home provides both comfort and lifestyle. Its prime location offers close proximity to shopping, dining, and recreational opportunities, making it an ideal choice for those seeking a perfect blend of convenience and tranquility.
Don't miss the opportunity to make this charming condo-townhouse your new home!
Location
State CA
County Orange
Area Lnsea - Sea Country
Interior
Interior Features All Bedrooms Up
Cooling Central Air
Fireplaces Type Living Room
Fireplace Yes
Laundry In Garage
Exterior
Garage Spaces 2.0
Garage Description 2.0
Pool Community, Association
Community Features Street Lights, Suburban, Sidewalks, Pool
Amenities Available Pool
View Y/N No
View None
Total Parking Spaces 2
Private Pool No
Building
Lot Description 0-1 Unit/Acre
Dwelling Type House
Story 2
Entry Level Two
Sewer Public Sewer
Water Public
Level or Stories Two
New Construction No
Schools
School District Capistrano Unified
Others
HOA Name Camden Court Homeowners Association
Senior Community No
Tax ID 65316834
Acceptable Financing Cash, Conventional
Listing Terms Cash, Conventional
Special Listing Condition Standard

"My job is to find and attract mastery-based agents to the office, protect the culture, and make sure everyone is happy! "
50 Wilshire Blvd suite 203,, Beverly Hills, California, 9021290212, USA






