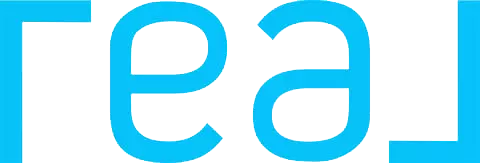$480,000
$499,900
4.0%For more information regarding the value of a property, please contact us for a free consultation.
4 Beds
3 Baths
2,710 SqFt
SOLD DATE : 10/27/2023
Key Details
Sold Price $480,000
Property Type Single Family Home
Sub Type Single Family Residence
Listing Status Sold
Purchase Type For Sale
Square Footage 2,710 sqft
Price per Sqft $177
MLS Listing ID CV23087503
Sold Date 10/27/23
Bedrooms 4
Full Baths 3
Construction Status Updated/Remodeled
HOA Y/N No
Year Built 2005
Lot Size 5,797 Sqft
Property Sub-Type Single Family Residence
Property Description
**ACCEPTING BACK UP OFFERS** Come home to relax or entertain! This beautiful home has so many wonderful features and upgrades! Enter to a showcase delight....formal living area that exudes elegance with columns, arches and crown molding. This is alongside a large formal dining area that has the ambiance set with a gorgeous chandelier and architectural styling. Extra large windows throughout makes the feel of this home airy and bright. Continue to the upgraded kitchen with an oversized island, granite counters, so much storage and open concept to the extra large entertainment area. This family room boasts a gas fireplace for cozy nights. On this first floor you will also find a bedroom, a FULL bath and a spacious laundry room with extra storage. Wander outside to the backyard OASIS! Large aluminum patio, OVERSIZED CUSTOM SPA with a remote pop-up tv, various sitting areas, garden area and two large runs on each side of the home. Upstairs you will find a grand loft with so many possible uses and another entertainment niche! To one side of the loft is the oversized Primary bedroom with windows galore! This has walk-in closet and a bathroom with a soaker tub, counter space galore, separate shower with dual shower heads, vanity and so much more! On the other side of the loft you will find 2 large bedrooms and yet another full bathroom with double sinks and plenty of room. Another great amenity...SOLAR! Very low monthly solar payment to be assumed. enjoy all the cool days you'd like at very very reduced rates.
Location
State CA
County San Bernardino
Area Vic - Victorville
Rooms
Main Level Bedrooms 1
Interior
Interior Features Block Walls, Ceiling Fan(s), Crown Molding, Cathedral Ceiling(s), Separate/Formal Dining Room, Granite Counters, High Ceilings, Recessed Lighting, Loft, Primary Suite, Walk-In Closet(s)
Heating Central, Fireplace(s), Natural Gas
Cooling Central Air
Flooring Laminate, Tile
Fireplaces Type Family Room, Gas
Fireplace Yes
Appliance Convection Oven, Double Oven, Dishwasher, Electric Range, Disposal, Gas Oven, Gas Range, Gas Water Heater, Microwave, Self Cleaning Oven, Water Heater, Dryer, Washer
Laundry Washer Hookup, Electric Dryer Hookup, Gas Dryer Hookup, Laundry Room
Exterior
Parking Features Door-Multi, Driveway, Garage Faces Front, Garage
Garage Spaces 3.0
Garage Description 3.0
Fence Block
Pool None
Community Features Curbs, Suburban, Sidewalks
Utilities Available Cable Connected, Electricity Connected, Natural Gas Connected, Phone Connected, Sewer Connected
View Y/N Yes
View Neighborhood
Roof Type Tile
Porch Covered, Patio
Attached Garage Yes
Total Parking Spaces 3
Private Pool No
Building
Lot Description Back Yard, Corner Lot, Front Yard
Faces West
Story 2
Entry Level Two
Foundation Permanent, Slab
Sewer Public Sewer
Water Public
Level or Stories Two
New Construction No
Construction Status Updated/Remodeled
Schools
Elementary Schools Brentwood
High Schools Silverado
School District Victor Valley Union High
Others
Senior Community No
Tax ID 3104441050000
Security Features Carbon Monoxide Detector(s),Smoke Detector(s)
Acceptable Financing Cash, Cash to New Loan, Conventional, Cal Vet Loan, 1031 Exchange, FHA, Fannie Mae
Listing Terms Cash, Cash to New Loan, Conventional, Cal Vet Loan, 1031 Exchange, FHA, Fannie Mae
Financing FHA
Special Listing Condition Standard
Read Less Info
Want to know what your home might be worth? Contact us for a FREE valuation!

Our team is ready to help you sell your home for the highest possible price ASAP

Bought with Gonzalo Ortiz • eXp Realty of Greater Los Angeles
"My job is to find and attract mastery-based agents to the office, protect the culture, and make sure everyone is happy! "
50 Wilshire Blvd suite 203,, Beverly Hills, California, 9021290212, USA






