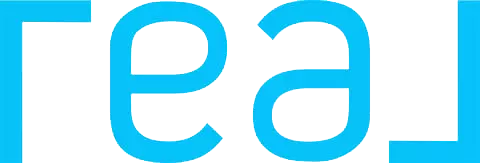$1,070,000
$1,070,000
For more information regarding the value of a property, please contact us for a free consultation.
4 Beds
3 Baths
2,394 SqFt
SOLD DATE : 05/01/2025
Key Details
Sold Price $1,070,000
Property Type Single Family Home
Sub Type Single Family Residence
Listing Status Sold
Purchase Type For Sale
Square Footage 2,394 sqft
Price per Sqft $446
Subdivision Oceanside
MLS Listing ID SW25071402
Sold Date 05/01/25
Bedrooms 4
Full Baths 2
Half Baths 1
Construction Status Termite Clearance,Turnkey
HOA Y/N No
Year Built 1990
Lot Size 0.440 Acres
Property Sub-Type Single Family Residence
Property Description
Nestled in the sought-after community of Creekside Estates, this beautiful Oceanside home offers the perfect blend of space, serenity, and convenience—just a short drive from the beach! Situated on nearly half an acre, this property boasts breathtaking views with no neighbors behind, as it backs up to a scenic conservation area, providing a peaceful and private retreat.
Step inside to find painted concrete floors on the first level and brand-new carpet upstairs, creating a stylish and comfortable atmosphere. Solar tubes flood the home with natural light, enhancing the bright and airy feel.
This home is fresh, clean, and ready for your personal touch! Have extra vehicles or recreational toys? The spacious three-car garage has plenty of room for storage. And with owned solar panels, you'll enjoy energy efficiency and lower utility costs!
Enjoy the beauty of nature with nearby walking areas, or take a short trip to the coast for sun, sand, and surf. Don't miss the opportunity to make this stunning home yours!
Location
State CA
County San Diego
Area 92057 - Oceanside
Zoning R1
Interior
Interior Features Ceiling Fan(s), Eat-in Kitchen, Granite Counters, Open Floorplan, Recessed Lighting, Solid Surface Counters, All Bedrooms Up, Entrance Foyer, Walk-In Closet(s)
Heating Central
Cooling Central Air
Flooring Carpet, Concrete, Tile
Fireplaces Type Family Room, Primary Bedroom
Fireplace Yes
Appliance Gas Cooktop, Disposal, Gas Oven, Vented Exhaust Fan, Water Heater
Laundry Washer Hookup, Gas Dryer Hookup, Inside, Laundry Room
Exterior
Parking Features Door-Multi, Driveway, Garage, On Street
Garage Spaces 3.0
Garage Description 3.0
Fence Block, Good Condition, Wrought Iron
Pool None
Community Features Biking, Curbs, Preserve/Public Land, Street Lights
Utilities Available Electricity Connected, Natural Gas Connected, Sewer Connected, Water Connected
View Y/N Yes
View Panoramic
Roof Type Spanish Tile
Accessibility Safe Emergency Egress from Home
Porch Rear Porch
Attached Garage Yes
Total Parking Spaces 6
Private Pool No
Building
Lot Description 0-1 Unit/Acre, Sprinklers In Rear, Sprinklers In Front, Sprinkler System
Story 2
Entry Level Two
Foundation Slab
Sewer Public Sewer
Water Public
Architectural Style Modern
Level or Stories Two
New Construction No
Construction Status Termite Clearance,Turnkey
Schools
Elementary Schools Ivey Ranch
High Schools El Camino
School District Oceanside Unified
Others
Senior Community No
Tax ID 1224141000
Security Features Security System
Acceptable Financing Cash, Cash to New Loan, Conventional, FHA, Submit, VA Loan
Listing Terms Cash, Cash to New Loan, Conventional, FHA, Submit, VA Loan
Financing Conventional
Special Listing Condition Trust
Read Less Info
Want to know what your home might be worth? Contact us for a FREE valuation!

Our team is ready to help you sell your home for the highest possible price ASAP

Bought with Ann Harris • Alta Realty Group CA, Inc
"My job is to find and attract mastery-based agents to the office, protect the culture, and make sure everyone is happy! "
50 Wilshire Blvd suite 203,, Beverly Hills, California, 9021290212, USA






