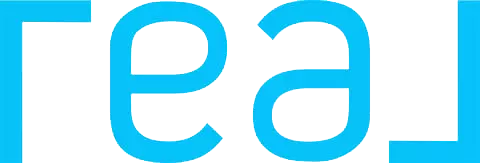$515,000
$524,000
1.7%For more information regarding the value of a property, please contact us for a free consultation.
3 Beds
3 Baths
2,720 SqFt
SOLD DATE : 06/20/2025
Key Details
Sold Price $515,000
Property Type Single Family Home
Sub Type Single Family Residence
Listing Status Sold
Purchase Type For Sale
Square Footage 2,720 sqft
Price per Sqft $189
MLS Listing ID ML82007824
Sold Date 06/20/25
Bedrooms 3
Full Baths 2
Half Baths 1
HOA Y/N No
Year Built 1988
Lot Size 3.020 Acres
Property Sub-Type Single Family Residence
Property Description
Welcome to this spacious 2,720 sq ft home located in charming Placerville. This property boasts a well-equipped kitchen featuring a gas cooktop, built-in oven, microwave, tile countertops, refrigerator, and an island for added convenience, perfect for culinary enthusiasts. With three bedrooms, including a primary bedroom on the ground floor with a walk-in closet, this home offers ample space for relaxation and privacy. Enjoy cozy evenings by the fireplace in the separate family room. For your comfort this home also features central AC and forced air heating. Additional amenities include high ceilings, garden windows, walk-in closets and numerous built ins.The laundry is conveniently located inside, complete with washer and dryer and half bath. With four garage spaces and existing structures like a kennel/dog run, shed, and outbuildings, this home meets all your practical needs. This property falls under the Pollock Pines Elementary School District. Don't miss it!
Location
State CA
County El Dorado
Area 699 - Not Defined
Zoning R2A
Interior
Interior Features Loft, Walk-In Closet(s), Workshop
Heating Central
Cooling Central Air
Flooring Carpet, Laminate, Tile
Fireplaces Type Family Room
Fireplace Yes
Appliance Gas Cooktop, Microwave, Refrigerator
Exterior
Parking Features Covered, Uncovered
Garage Spaces 4.0
Garage Description 4.0
View Y/N Yes
View Canyon, Hills, Mountain(s), Trees/Woods
Roof Type Composition
Total Parking Spaces 4
Building
Lot Description Secluded
Story 2
Foundation Concrete Perimeter
Water Public
New Construction No
Schools
School District Other
Others
Tax ID 079210041000
Financing Cash
Special Listing Condition Standard
Read Less Info
Want to know what your home might be worth? Contact us for a FREE valuation!

Our team is ready to help you sell your home for the highest possible price ASAP

Bought with Christina Duncan
"My job is to find and attract mastery-based agents to the office, protect the culture, and make sure everyone is happy! "
50 Wilshire Blvd suite 203,, Beverly Hills, California, 9021290212, USA






