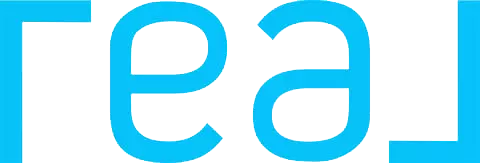$720,000
$739,500
2.6%For more information regarding the value of a property, please contact us for a free consultation.
4 Beds
2 Baths
2,261 SqFt
SOLD DATE : 06/24/2025
Key Details
Sold Price $720,000
Property Type Single Family Home
Sub Type Single Family Residence
Listing Status Sold
Purchase Type For Sale
Square Footage 2,261 sqft
Price per Sqft $318
Subdivision Highlands Ranch
MLS Listing ID 41095757
Sold Date 06/24/25
Bedrooms 4
Full Baths 2
HOA Y/N No
Year Built 2004
Lot Size 8,698 Sqft
Property Sub-Type Single Family Residence
Property Description
Welcome to 2198 Glen Canyon Dr, Pittsburg—a spacious 2,261 sq ft home on a desirable corner lot in Highlands Ranch. With 4 beds and 2 baths, this home is thoughtfully designed for modern family living. Step into a welcoming living room that flows into a formal dining area—perfect for entertaining. The updated open-concept kitchen and family room are designed for both comfort and connection. The kitchen showcases a generous island which anchors the space, along with stainless steel appliances, breakfast bar seating and a breakfast nook overlooking the patio and yard—perfect for relaxing while keeping an eye on kids or pets. Relax with the warmth and charm of the fireplace in the family room. Enjoy a lush grassy lawn, 10' x 14' storage shed, and a stamped concrete covered patio, installed with gas and electricity for a future BBQ island—great for morning coffee or BBQs. The extended side patio adds extra storage. The light-filled primary suite features a gas fireplace, with multiple windows, a soaking tub and a walk-in closet. Additional highlights include a 3-car garage, EV charger and leased solar. Located minutes from Highlands Ranch Park, Dog Park, restaurants, shopping, freeways, BART, and hiking trails. Don't miss this Pittsburg gem—schedule your tour today!
Location
State CA
County Contra Costa
Interior
Interior Features Breakfast Bar, Eat-in Kitchen
Heating Forced Air
Cooling Central Air
Flooring Carpet, See Remarks, Tile, Vinyl
Fireplaces Type Gas
Fireplace Yes
Appliance Gas Water Heater
Exterior
Parking Features Garage, Garage Door Opener
Garage Spaces 3.0
Garage Description 3.0
Pool None
Roof Type Tile
Total Parking Spaces 3
Private Pool No
Building
Lot Description Back Yard, Corner Lot, Front Yard, Street Level, Yard
Story One
Entry Level One
Foundation Slab
Sewer Public Sewer
Architectural Style Ranch
Level or Stories One
New Construction No
Schools
School District Pittsburg
Others
Tax ID 0895000644
Acceptable Financing Cash, Conventional, FHA
Listing Terms Cash, Conventional, FHA
Financing Conventional
Read Less Info
Want to know what your home might be worth? Contact us for a FREE valuation!

Our team is ready to help you sell your home for the highest possible price ASAP

Bought with OUT OF AREA OUT OF AREA
"My job is to find and attract mastery-based agents to the office, protect the culture, and make sure everyone is happy! "
50 Wilshire Blvd suite 203,, Beverly Hills, California, 9021290212, USA






